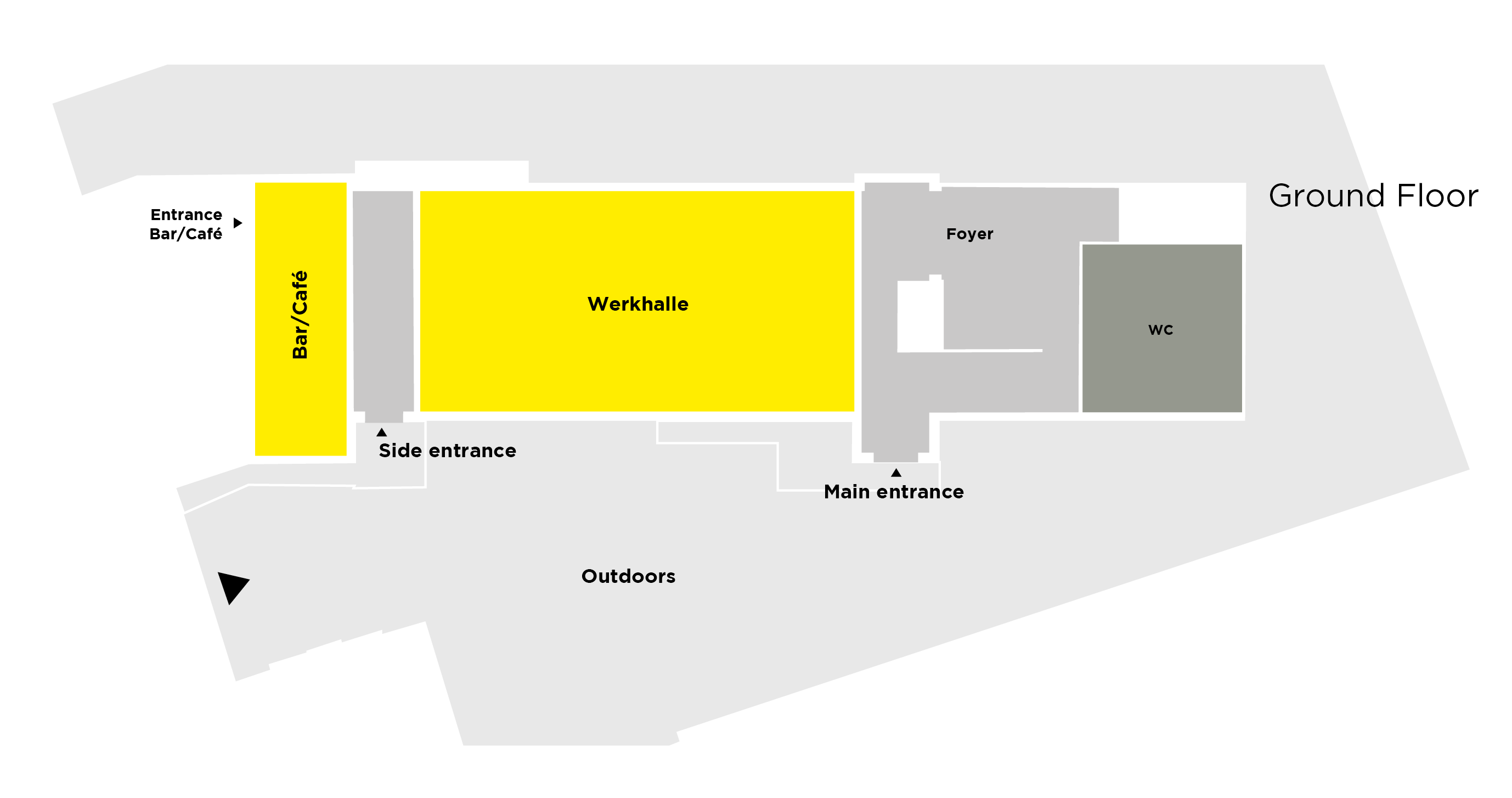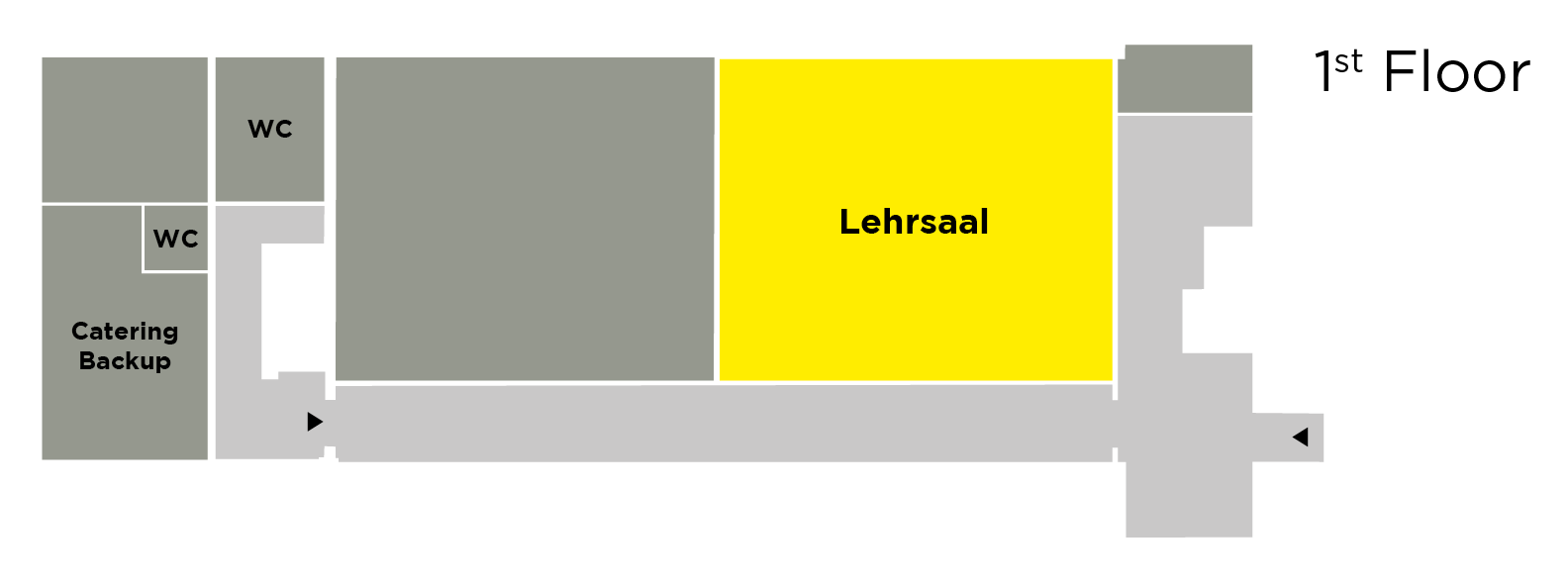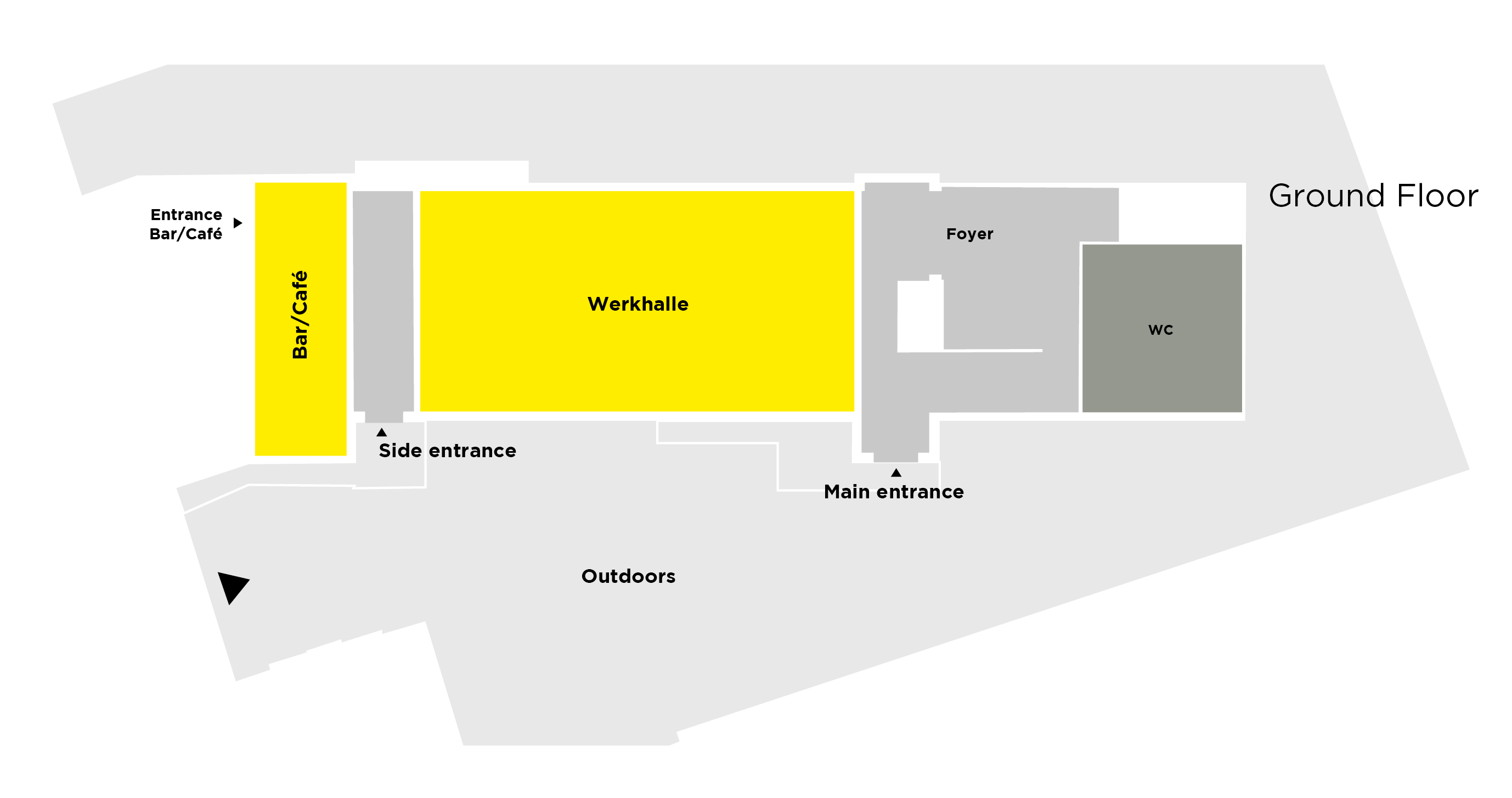
| Floor Space | 500 qm |
| Measure | 30m lenght x 15m width x 5,5m height |
| Doors | 4 hall doors (measure: 2,37m width x 2,37m height) |
| Light | natural light, window facade at east |
| Ceiling | vaulted ceiling, black metallic ceiling |
| Floor | grey-blue Korodur (industrial floor) |
| Network | broadband and wireless LAN |
| electric connection in hall | 63A, 32A,16A |
| lighting | 500 lx, dimmable |
| Heating, air condition | heating, air conditioning |
| Stage | 10m lenght x 5m width x 1m height |
| Accessibility |
| Floor Space | 500 qm |
| In rows | 430 Personen |
| Classroom Style | 170 Personen |
| Banquet Style | 200 Personen |

| Floor space | 206 qm |
| Room measure | 16m length x 12m width x 3,5m height |
| Doors | 4 hall doors |
| Light | natural light, window front at east500 lx, dimmable |
| Floor | dark linoleum floor |
| Ceiling | open metal ceiling |
| Network | broadband and wireless LAN |
| electric connection | 32A, 16A |
| Heating, air condition | heating, air conditioning |
| Stage | max 5m length x 3m width x 1m height |
| Access | accessibility |
| Floor space | 206 qm |
| Classroom style | 200 Personen |

| floor space | 104 qm |
| hall measure | 15,83 m length x 6,57 m width x 5,40 m height |
| light | daylight, window area in all sides |
| ceiling | partly flat ceiling |
| walls | dark grey/petrol |
| floor | industrial floor (Korodur) in light grey/blue |
| network | WIFI available |
| electiricity/heating | high-power current-connection (16A, 32A) |
| stage | showcase stage with mobile podium (optional) |
| bar | grounded bar |
| WC | accessibility |
| floor space | 104 qm |
| in rows | 30 pax |
| classroom style | 12 pax |
| without chairs | 52 pax |
| Bistro style |