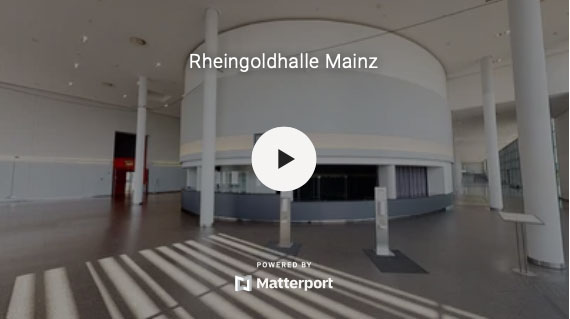
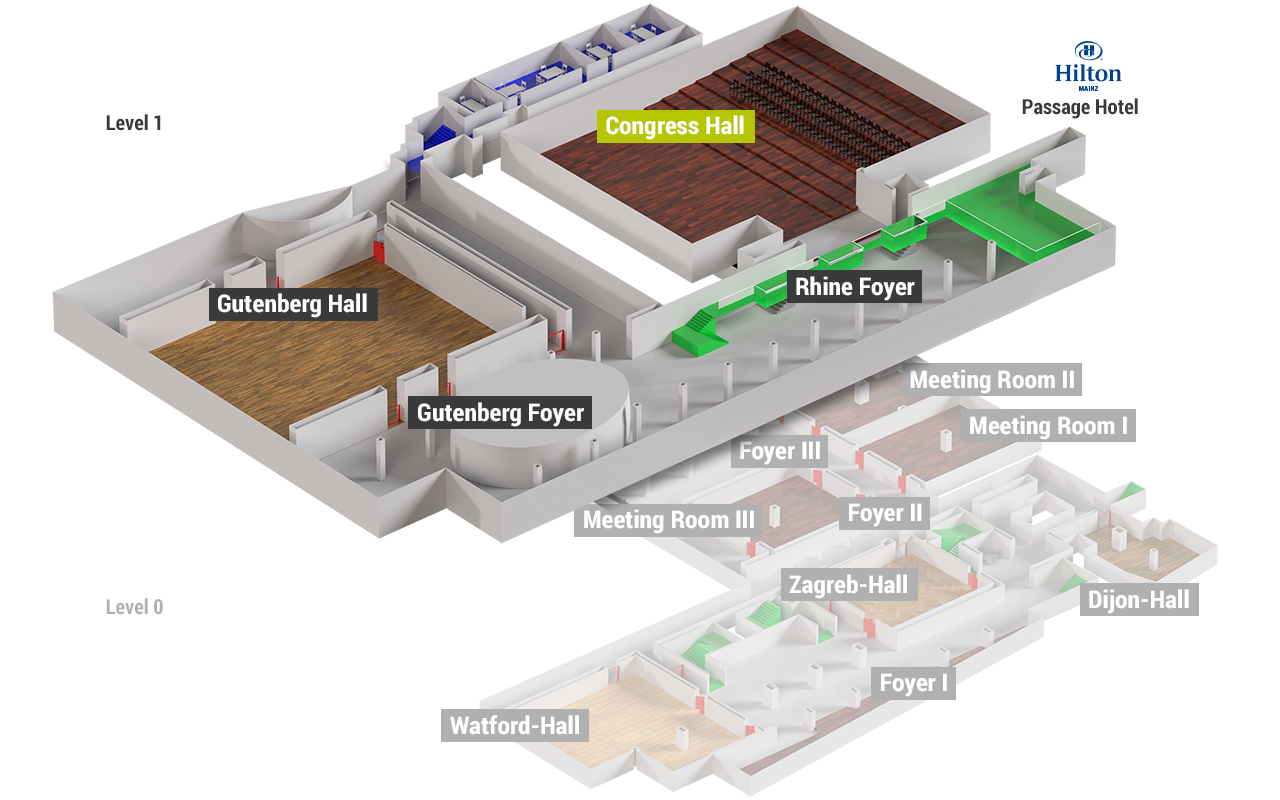
| Floor space | 1.744,84 sqm |
| Room measure | 48,20m length x 36,20m width x 10,22m height |
| Doors | 8 doors |
| Floor, wall, ceiling | light parquet floor, Wall cladding in gold & anthracite (wood & steel) Open ceiling area |
| Electric connection | electrical outlets and high-power currents available, up to 125 ACEE & Powerlocks |
| Heating, air condition | Heating, air conditioning |
| Network | Wireless LAN |
| Tribune | 10-stage extendible tribune |
| Hanging points in hall | in grid: 10,50m length x 7m width, for load up to 1.000 kg |
| Freight elevator | inside stage: measure 3,40m width x 2,80m height x 6,90m length, maximum load: 5.000 kg |
| Access | vehicle access to elevator via hall and stage levels as well as over basement levels possible |
| Stage | fixed built-in, 28,84m width, 7,90m depthheight from ground floor: 1,20mportal height from stage: 7,80mmain curtain with background curtainforestage: max measure 20,00m length x 3,50m width x 1,20m height (continuously) |
| Floor space | 1.744,84 sqm |
| In rows | 2496 pax |
| Classroom style | 930 pax |
| Bankett style | 1300 pax |

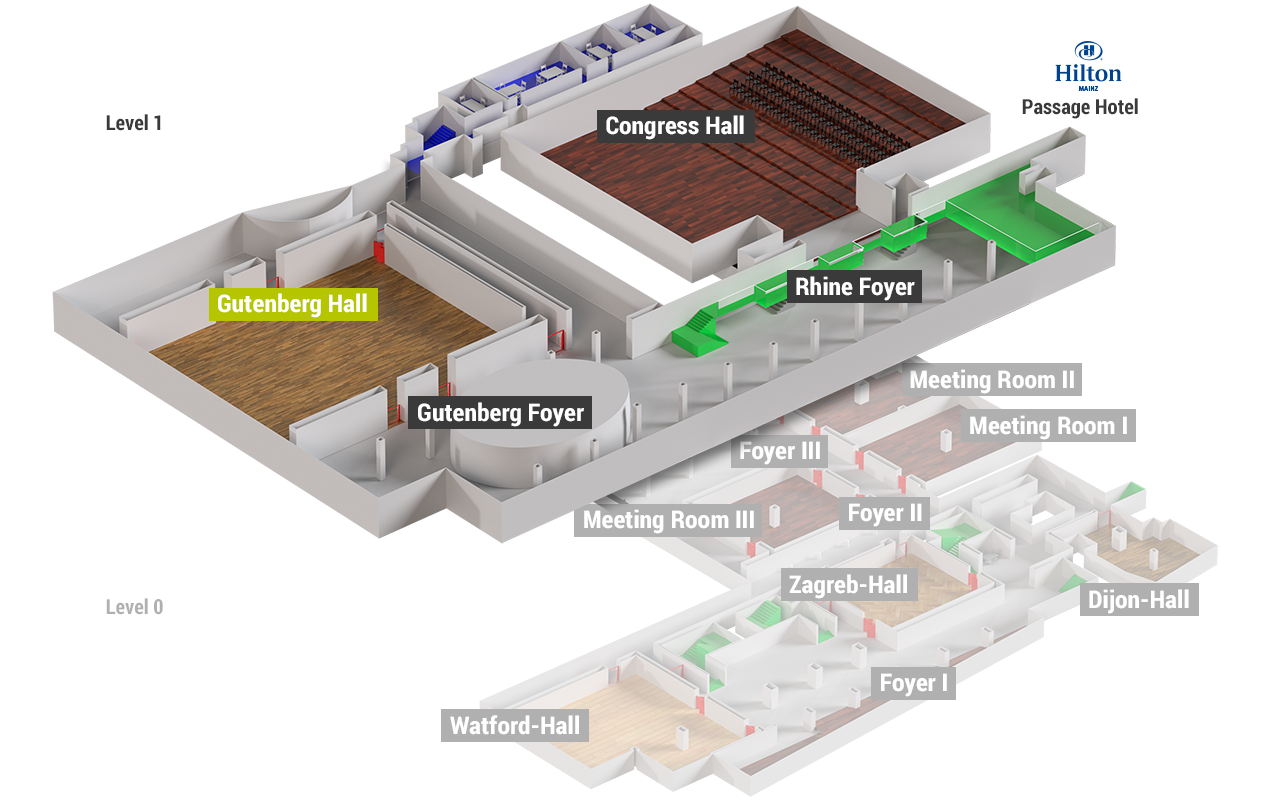
| Floor space | 1.090 sqm |
| Room measure | 30m length x 36m width x 6,35m heightdivisibility in 4 sections (soundproof) 250 sqm each |
| Doors | 4 hall doors (measure: 2,37m width x 2,37m height) |
| Multimedia | 4 LCD flat screens above the hall doors for individual control |
| Light | natural light: window front with view around Foyer (south) and city hall plaza, hall light: 500 lx, dimmable, divided into sections |
| Floor, walls, ceiling | brightly wooden floor (oak parquet floor), deep red walls, black metallic ceiling |
| Hanging points in the hall | 90 hanging points per 600 kg in grid 3x3m |
| Hanging points stage area | 20 hanging points per 600 kg in grid 3x3m |
| Network | broadband and wireless LAN |
| electric connection in hall | inside ground tanks, electrical outlets and high-power currents available |
| Heating, air condition | heating, air conditioning |
| Lifting platform | two separate lifting stages, 7m length x 3,70m width each,separately or combined use |
| Measure | 15,40m length x 3,70m width x 1,20m height / stage surface approx. 60 sqm |
| Measure freight elevator | 7m length x 3,70m depth x 3,35m height, maximum load: 4.000 kg |
| Measure elevator doors | 2,30m length x 2,30m depth x 3,50m height |
| Access | vehicle access to elevator: max. 7,5t/3,60m height |
| Floor space | 1.090 sqm |
| In rows | 1260 pax |
| Classroom style | 648 pax |
| Bankett style | 800 pax |

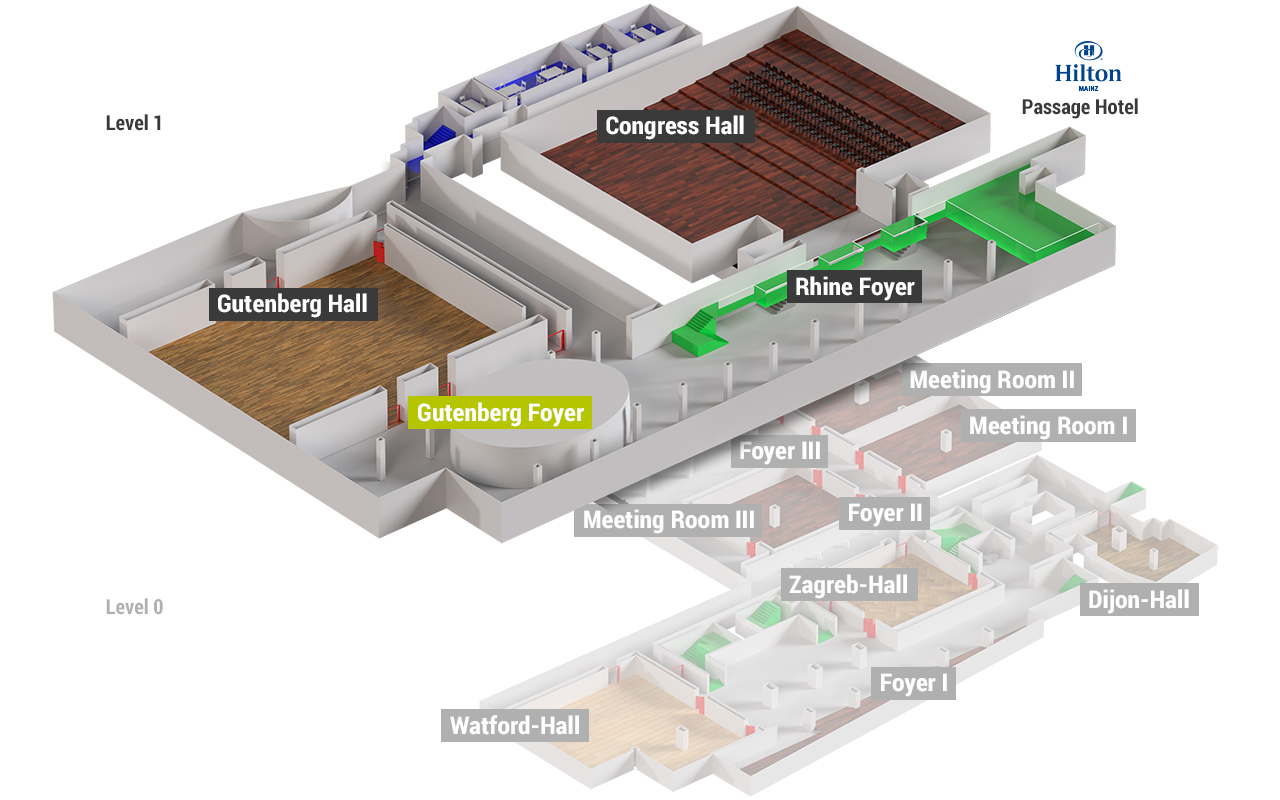
| Floor space | 1.826 sqmdivisibility through movable walls |
| Light | natural light (insolation at noontime)dim-out: possible through variable curtainshalogen lightning |
| Interior | walls & ceilings white/light greenterrazzo floor (dark grey) |
| Multimedia | 10 LCD flat screens individual control |
| Toilets | rest rooms available, also barrier-free |
| Electric connection | electric connection (water- and sewerage adapter on enquiry) |
| Heating, air condition | heating, air conditioning |
| Network | broadband and wireless LAN |
| Loading capacity of the floor | 500 kg/sqm |
| Freight elevator | 2,50m height x 2,85m width x 5,40m length, maximum load: 4000 kgmeasure elevator doors: 2,50m height x 3,65m width |
| Seating capacity Westfoyer | In Rows: 230Classroom style: 126Bankett style: 180 |
| Seating capacity Ostfoyer | Bankett style: 370 |
| Foyer (east) | 890 sqm |
| Foyer (north) | 470 sqm |
| Foyer (west) | 366 sqm |
| Foyer (south) | 100 sqm |
| In rows | 230 pax (Westfoyer) |
| Classroom style | 126 pax (Westfoyer) |
| Bankett style | 370 pax (Ostfoyer) and 180 pax (Westfoyer) |

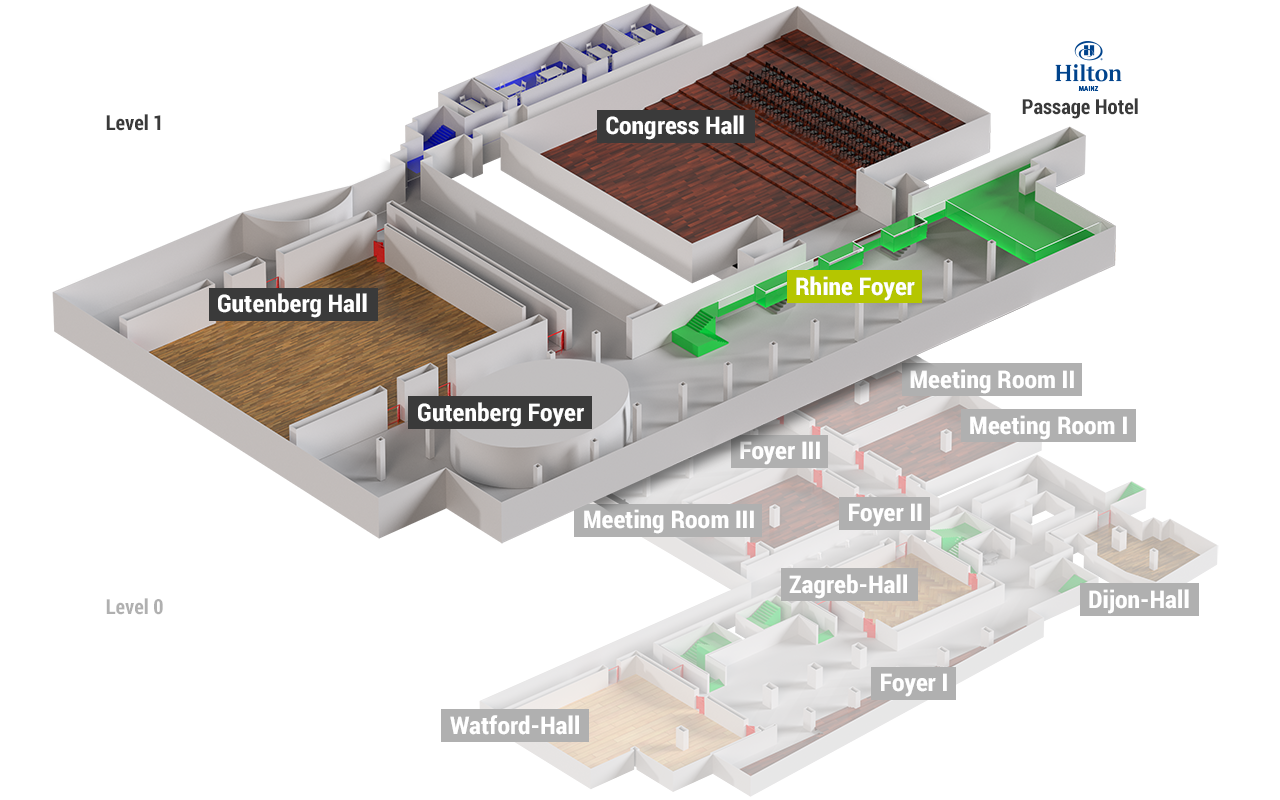
| Floor space | 1.120 sqm |
| Room measure | 45m length x 20m width x 5,70m height (under the gallery max. 2,5m height) |
| Inside | 8 white pillars, measure: 0,7m length x 1,00m width x 5,70m height and 6,3m interval |
| Floor | Anthracite Bitu Terrazzo Floor |
| Walls | walls & ceilings white |
| Light | natural light: 45m glassfront near the side of the Rhine (north/east), hall light: dim-able, halogen |
| Insolation | at noontime |
| Gallery | 270 sqm and 3 bulges for lounges, exhibitions |
| Exits | 4 Exits to the lower halls |
| Toilets | toilets available, also barrier-free |
| Hotel | direct access to Hilton Hotel possible |
| Divisibility | divisibility through movable walls |
| Electric connection | electric connection, also high voltage current |
| Network | Lan and Wireless connection possible |
| heating, air condition | heating, air conditioning |
| Loading capacity of the ground | 500 kg/sqm |
| Freight elevator | measure 5,80m length x 3,70m width x 2,50m height |
| Measure elevator doors | 3,70m width x 2,50m height |
| Maximum load | 4.000 kg |
| Access | Access to the Rhine Terrace |
| Floor space | 1.120 sqm |
| Bankett style | 300 pax |

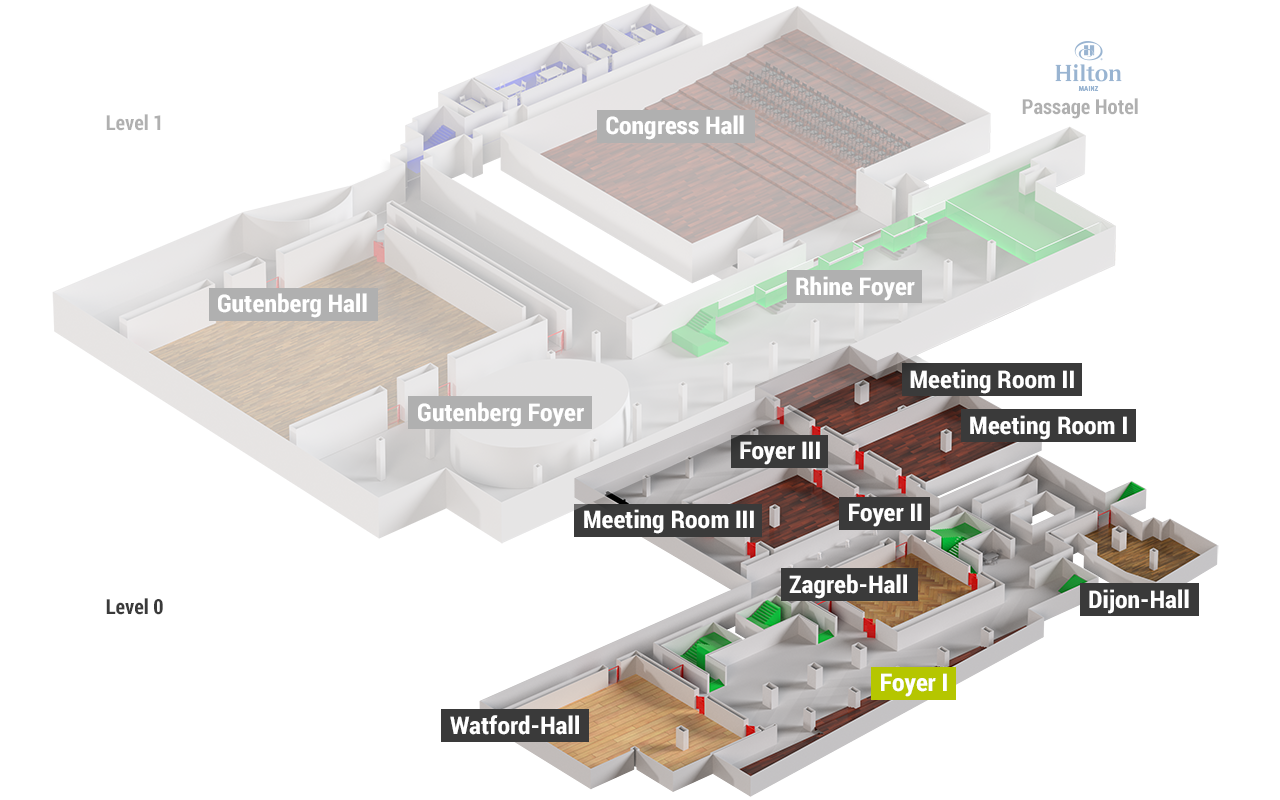
| Foyer I (floor space) | 703.72 sqm |
| Light | Daylight(sunlight: noon/afternoon). |
| Lighting | LED light |
| Floor | Bitu terrazzo on concrete base |
| Ceilings & walls | white |
| Toilets | Toilets available, also barrier-free |
| Divisibility | Divisibility by partition walls possible |
| Electricity | Power connections available |
| Heating, ventilation | Heating, ventilation |
| Climate | air-conditioned |
| Network, media | WLAN connection possible (LAN connection on request) |
| Floor load | 500 kg/sqm |
| Elevator | passenger elevator to the Rheinfoyer |
| Foyer I (floor space) | 703.72 sqm |
| In rows | 264 pax |
| Classroom style | 172 pax |
| Bankett style | 160 pax |